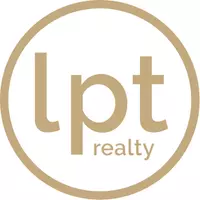UPDATED:
Key Details
Property Type Condo
Sub Type Condominium
Listing Status Active
Purchase Type For Rent
Square Footage 841 sqft
MLS Listing ID OC25141522
Bedrooms 2
Full Baths 1
Construction Status Updated/Remodeled
HOA Y/N Yes
Rental Info 12 Months
Year Built 1979
Lot Size 1,089 Sqft
Property Sub-Type Condominium
Property Description
The tastefully furnished interior includes a new big-screen HD Smart TV with a stereo sound system, a bar-height dining table perfect for both casual and elegant meals, and a comfortable living room featuring a sofa and massage chair, great for entertaining or unwinding after a long day. Both bedrooms are filled with natural light and can easily serve as either sleeping spaces or home offices. One bedroom offers a king-size bed, while the other has a queen bed and a small desk, ideal for remote work or study.
The kitchen comes fully equipped with a complete set of dishes, glassware, flatware, a toaster, and a coffee maker. Linens for the bedroom, bathroom, and kitchen are also included. High-speed WiFi and utilities are provided, with electricity covered up to a set limit by the owner. The home has been professionally deep-cleaned and is completely move-in ready.
An enclosed one-car garage offers direct access to the front door, and there is ample additional free parking available nearby. Residents of Laguna Village enjoy beautifully landscaped grounds and exceptional amenities, including pools, spas, a clubhouse, fitness center, outdoor kitchen and picnic areas, as well as tennis, basketball, and volleyball courts.
Conveniently located with easy access to Irvine Spectrum, Los Olivos, major freeways, nature preserves, and the coastal charm of Laguna Beach, this home offers the ideal balance of relaxation, recreation, and convenience.
Location
State CA
County Orange
Area S2 - Laguna Hills
Rooms
Main Level Bedrooms 2
Interior
Interior Features Ceiling Fan(s), Granite Counters, Recessed Lighting, Bedroom on Main Level, Main Level Primary, Walk-In Closet(s)
Heating Central
Cooling Central Air
Flooring Carpet, Vinyl
Fireplaces Type None
Furnishings Furnished
Fireplace No
Appliance Dishwasher, Electric Cooktop, Disposal, Microwave, Refrigerator, Water Heater, Dryer, Washer
Laundry Inside, Laundry Closet
Exterior
Parking Features Door-Single, Garage, Guest, Unassigned
Garage Spaces 1.0
Garage Description 1.0
Fence None
Pool Community, Heated, In Ground, Association
Community Features Biking, Hiking, Park, Pool
Utilities Available Cable Available, Electricity Available, Natural Gas Available, Phone Available
Amenities Available Clubhouse, Sport Court, Pool, Spa/Hot Tub, Tennis Court(s)
View Y/N Yes
View Trees/Woods
Porch Porch
Total Parking Spaces 1
Private Pool No
Building
Dwelling Type Multi Family
Story 1
Entry Level One
Sewer Public Sewer
Water Public
Architectural Style Traditional
Level or Stories One
New Construction No
Construction Status Updated/Remodeled
Schools
School District Saddleback Valley Unified
Others
Pets Allowed Breed Restrictions, Call, Number Limit, Size Limit
Senior Community No
Tax ID 93019451
Pets Allowed Breed Restrictions, Call, Number Limit, Size Limit





