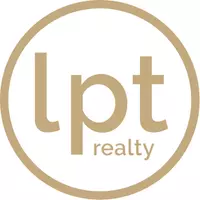For more information regarding the value of a property, please contact us for a free consultation.
Key Details
Sold Price $369,995
Property Type Single Family Home
Sub Type Single Family Residence
Listing Status Sold
Purchase Type For Sale
Square Footage 1,712 sqft
Price per Sqft $216
MLS Listing ID OC22000729
Sold Date 03/31/22
Bedrooms 4
Full Baths 2
Construction Status Additions/Alterations
HOA Y/N No
Year Built 1967
Lot Size 8,276 Sqft
Property Sub-Type Single Family Residence
Property Description
Beautifully upgraded single story home that boasts four bedrooms and two full bathrooms, good size kitchen with formal dining area or breakfast nook, formal living room and a separate laundry area inside the home on the back wall. New laminate wood floor throughout most of the home including the bedrooms. Central heat and A/C, Double pane windows to assist insulating the home for greater efficiency. Large detached garage that has the potential to be converted to an ADU for additional square footage (buyer to verify). The entire property is gated with a chain-link fence in the front and wood fencing in the back with a LARGE rod iron gate that can be opened to accommodate several vehicles or two large RVs. Huge Awning and Large undeveloped area in the rear of the home that can be made into the backyard oasis of your dreams, or be used to create yet another structure or garage for recreational purposes.
Location
State CA
County Riverside
Area Srcar - Southwest Riverside County
Zoning R2
Rooms
Main Level Bedrooms 4
Interior
Interior Features Breakfast Area, Ceiling Fan(s), Separate/Formal Dining Room, Storage, All Bedrooms Down, Bedroom on Main Level, Main Level Primary, Primary Suite, Walk-In Closet(s)
Heating Central
Cooling Central Air
Flooring Laminate, Tile, Vinyl, Wood
Fireplaces Type None
Fireplace No
Appliance Electric Oven
Laundry Electric Dryer Hookup, Inside, Laundry Room
Exterior
Exterior Feature Awning(s)
Parking Features Direct Access, Driveway Level, Door-Single, Driveway, Garage, Guest, Gated, On Site, Other, Paved, Private, Pull-through, RV Access/Parking, Garage Faces Side
Garage Spaces 2.0
Garage Description 2.0
Pool None
Community Features Mountainous, Storm Drain(s), Street Lights, Suburban, Sidewalks, Urban, Valley
Utilities Available Cable Connected, Electricity Connected, Natural Gas Not Available, Phone Connected, Sewer Connected, Water Connected
View Y/N Yes
View Hills, Mountain(s), Neighborhood
Roof Type Shingle,Tar/Gravel
Porch Rear Porch, Covered, Front Porch, Open, Patio
Total Parking Spaces 8
Private Pool No
Building
Lot Description 0-1 Unit/Acre, Yard
Faces Northeast
Story 1
Entry Level One
Foundation Raised
Sewer Public Sewer
Water Public
Architectural Style Traditional
Level or Stories One
New Construction No
Construction Status Additions/Alterations
Schools
Middle Schools Monte Vista
High Schools San Jacinto
School District San Jacinto Unified
Others
Senior Community No
Tax ID 435063005
Acceptable Financing Conventional, FHA 203(b), FHA 203(k), FHA, Fannie Mae, Freddie Mac, VA Loan
Listing Terms Conventional, FHA 203(b), FHA 203(k), FHA, Fannie Mae, Freddie Mac, VA Loan
Financing FHA
Special Listing Condition Standard
Read Less Info
Want to know what your home might be worth? Contact us for a FREE valuation!

Our team is ready to help you sell your home for the highest possible price ASAP

Bought with RAUL PEREZ M&R REAL ESTATE GROUP AND INVE


