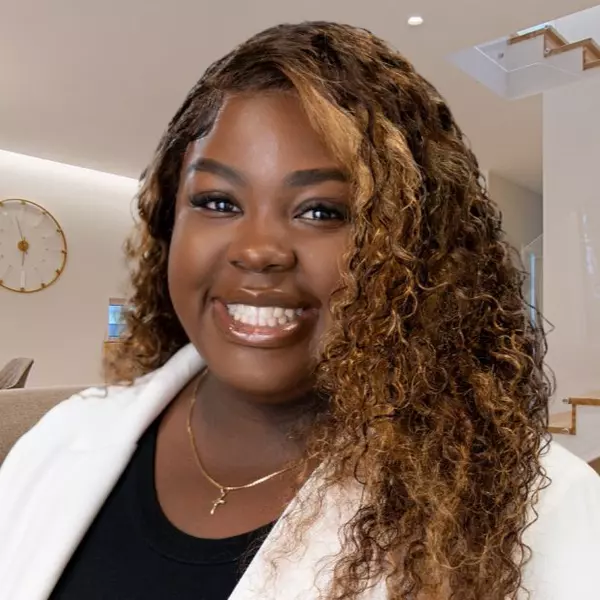For more information regarding the value of a property, please contact us for a free consultation.
Key Details
Sold Price $540,000
Property Type Single Family Home
Sub Type Single Family Residence
Listing Status Sold
Purchase Type For Sale
Square Footage 1,703 sqft
Price per Sqft $317
MLS Listing ID SR22085728
Sold Date 05/26/22
Bedrooms 3
Full Baths 2
Construction Status Turnkey
HOA Y/N No
Year Built 2002
Lot Size 1.090 Acres
Property Sub-Type Single Family Residence
Property Description
Be a part of the wonderful community of the Madera Ranchos! This lovely 3 Bedroom, 2 Bath, 1,703 square foot single-story home sits on a generous 1.09 acre lot. Immediately you'll be drawn in by it's amazing curb appeal and meticulous mature landscaping throughout. It is move in ready, just waiting for your personal touch.
The kitchen and dining area with timeless tile flooring has natural wood cabinets and spacious countertops along with a stunning view of the backyard. Refrigerator, Dishwasher, Stove, Oven, Washer, and Dryer included. The spacious living room is highlighted by rich crown moulding. Here you can enjoy cozy days by the fire.
Tucked away at the back of the home is the Primary Suite, a haven where you'll be surrounded with natural light and breathtaking views. It has gorgeous wood flooring, a walk-in closet, and private access to the covered patio. Primary bath includes dual sinks and a large walk-in shower.
The spectacular backyard has 2 covered patios, lush landscaping, garden boxes, and a 150 sq ft. shed. With a finished 2-car garage, RV parking, and massive driveway space, there's plenty of room for all your toys and guests. There's another .4 acres behind the fenced backyard awaiting your imagination.
With schools close by, and River Park restaurants and shopping 15 minutes away, this is the perfect blend of country living and city convenience! Book your appointment today while it lasts!
Location
State CA
County Madera
Area Md636 - Madera 93636
Zoning RRS
Rooms
Other Rooms Workshop
Main Level Bedrooms 3
Interior
Interior Features Breakfast Bar, Ceiling Fan(s), Crown Molding, Separate/Formal Dining Room, Pantry, Recessed Lighting, Tile Counters, All Bedrooms Down, Bedroom on Main Level, Main Level Primary, Walk-In Closet(s)
Heating Central, Propane
Cooling Central Air
Flooring Tile
Fireplaces Type Gas, Living Room
Fireplace Yes
Appliance Dishwasher, Disposal, Gas Range, Microwave, Refrigerator, Water Heater, Dryer, Washer
Laundry Electric Dryer Hookup
Exterior
Parking Features Concrete, Door-Multi, Driveway, Garage Faces Front, Garage, Oversized, RV Access/Parking
Garage Spaces 2.0
Garage Description 2.0
Fence Chain Link
Pool None
Community Features Foothills, Park, Rural
Utilities Available Electricity Available, Electricity Connected, Propane
View Y/N Yes
View Pasture
Roof Type Composition,Shingle
Accessibility Grab Bars
Porch Concrete, Covered
Attached Garage Yes
Total Parking Spaces 2
Private Pool No
Building
Lot Description 0-1 Unit/Acre, Back Yard, Drip Irrigation/Bubblers, Garden, Sprinklers In Rear, Sprinklers In Front, Landscaped, Sprinkler System
Faces North
Story 1
Entry Level One
Sewer Septic Type Unknown
Water Public
Architectural Style Ranch
Level or Stories One
Additional Building Workshop
New Construction No
Construction Status Turnkey
Schools
School District Golden Valley Unified
Others
Senior Community No
Tax ID 049110029
Security Features Carbon Monoxide Detector(s),Smoke Detector(s)
Acceptable Financing Cash, Conventional
Listing Terms Cash, Conventional
Financing Conventional
Special Listing Condition Standard
Read Less Info
Want to know what your home might be worth? Contact us for a FREE valuation!

Our team is ready to help you sell your home for the highest possible price ASAP

Bought with Stephen Stonacek • Fathom Realty Group, Inc.




