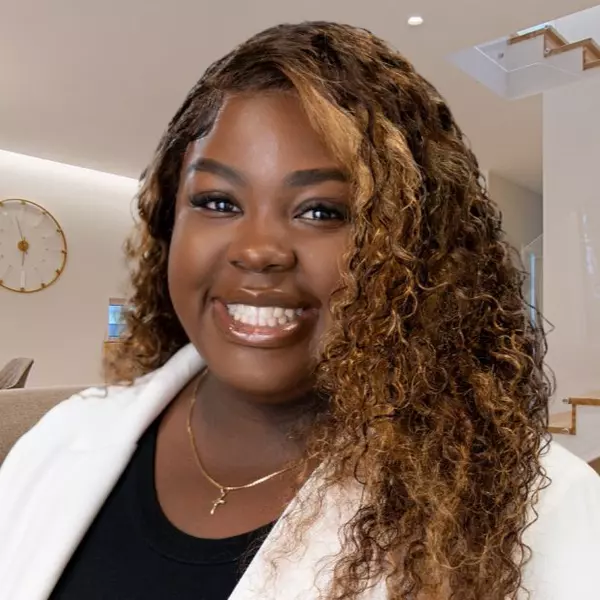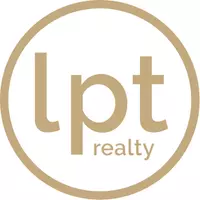For more information regarding the value of a property, please contact us for a free consultation.
Key Details
Sold Price $3,255,000
Property Type Single Family Home
Sub Type Single Family Residence
Listing Status Sold
Purchase Type For Sale
Square Footage 3,049 sqft
Price per Sqft $1,067
MLS Listing ID SB22087910
Sold Date 07/19/22
Bedrooms 4
Full Baths 3
HOA Y/N No
Year Built 1988
Lot Size 4,639 Sqft
Property Sub-Type Single Family Residence
Property Description
Perfectly situated in the heart of Manhattan Beach, this corner lot home offers 4 bedrooms and 3 bathrooms spanning over 3,000 square feet. This home was updated in 2021 with new flooring, paint, and window treatments throughout. The first floor of this home features a formal living room with fireplace, a dining room, a full bathroom, the first guest bedroom or office, a family room, and an open kitchen with space for a breakfast table. Off the living area is a gated side patio, a large laundry room and a 2-car garage with an additional carport. The refinished kitchen includes new quartz countertops, new appliances and a walk-in pantry. The second floor of the residence provides two more guest bedrooms, a full guest bathroom, and the large primary suite, which boasts its own patio, fireplace, and custom closet. The primary bathroom has been significantly modernized to include a free-standing soaking tub and a walk-in shower. Other features include a heating and cooling system and a heated towel rack in each bathroom. This exquisite home is located a block away from award-winning Pacific Elementary School and American Martyrs School & Church. It is also a short walk from all that Manhattan Beach provides, including downtown shops, restaurants, and entertainment, the pier, the beach, Live Oak Park, and the Greenbelt path.
Location
State CA
County Los Angeles
Area 143 - Manhattan Bch Tree
Zoning MNRS
Rooms
Main Level Bedrooms 1
Interior
Interior Features Balcony, Ceiling Fan(s), Separate/Formal Dining Room, Eat-in Kitchen, Granite Counters, High Ceilings, Open Floorplan, Pantry, Sunken Living Room, Bedroom on Main Level, Entrance Foyer, Primary Suite, Walk-In Pantry, Walk-In Closet(s)
Heating Combination, Central, Forced Air, Fireplace(s), Natural Gas
Cooling Central Air, Dual, Zoned
Flooring Vinyl
Fireplaces Type Living Room, Primary Bedroom
Fireplace Yes
Appliance Convection Oven, Double Oven, Dishwasher, Exhaust Fan, Freezer, Gas Cooktop, Disposal, Gas Water Heater, Ice Maker, Microwave, Refrigerator, Self Cleaning Oven, Water To Refrigerator, Water Heater, Dryer, Washer
Laundry Washer Hookup, Gas Dryer Hookup, Inside, Laundry Room
Exterior
Parking Features Direct Access, Door-Single, Garage, Garage Faces Rear
Garage Spaces 3.0
Garage Description 3.0
Pool None
Community Features Suburban
Utilities Available Electricity Connected, Natural Gas Connected, Phone Available, Sewer Connected, Underground Utilities, Water Connected
View Y/N Yes
View Trees/Woods
Roof Type Clay,Flat,Tile
Accessibility Accessible Doors
Porch Concrete, Open, Patio
Total Parking Spaces 3
Private Pool No
Building
Lot Description Corner Lot, Front Yard, Garden, Lawn, Sprinklers Timer, Sprinkler System, Street Level, Trees
Story Two
Entry Level Two
Sewer Public Sewer
Water Public
Architectural Style Modern, Spanish
Level or Stories Two
New Construction No
Schools
School District Manhattan Unified
Others
Senior Community No
Tax ID 4170014046
Acceptable Financing Conventional
Listing Terms Conventional
Financing Cash to New Loan
Special Listing Condition Standard
Read Less Info
Want to know what your home might be worth? Contact us for a FREE valuation!

Our team is ready to help you sell your home for the highest possible price ASAP

Bought with Nick Schneider Compass




