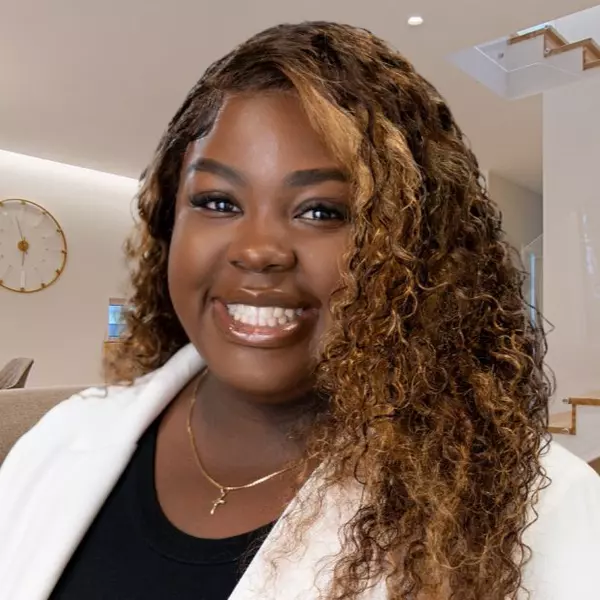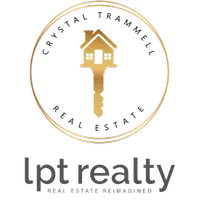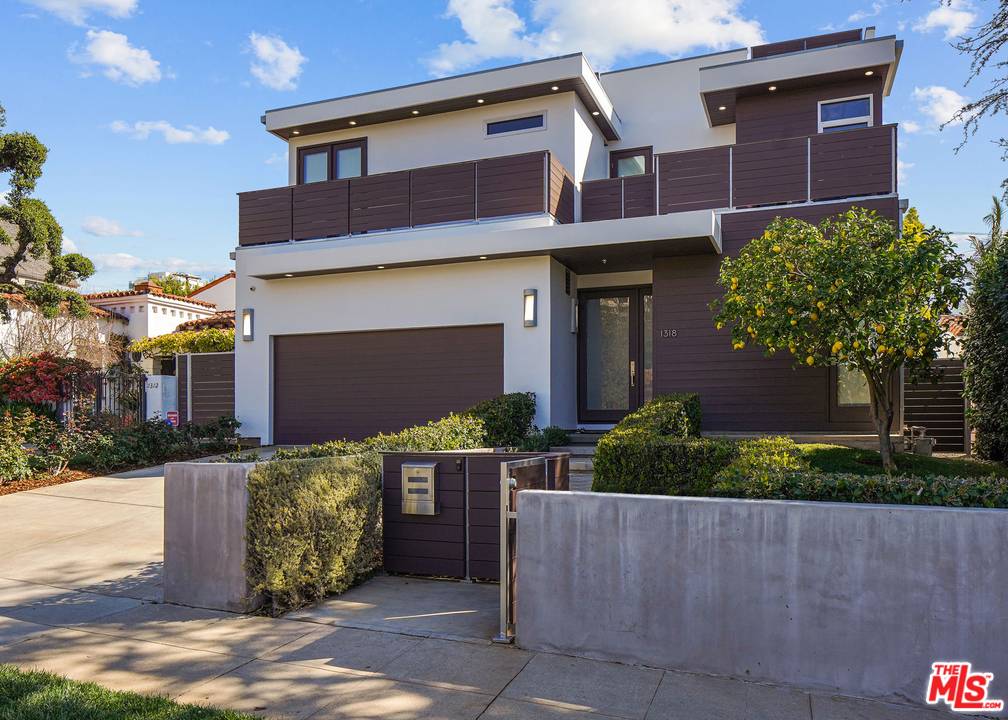For more information regarding the value of a property, please contact us for a free consultation.
Key Details
Sold Price $4,080,000
Property Type Single Family Home
Sub Type Single Family Residence
Listing Status Sold
Purchase Type For Sale
Square Footage 4,210 sqft
Price per Sqft $969
MLS Listing ID 21712098
Sold Date 06/16/21
Bedrooms 5
Full Baths 4
Half Baths 1
HOA Y/N No
Year Built 2012
Lot Size 6,751 Sqft
Lot Dimensions Assessor
Property Sub-Type Single Family Residence
Property Description
Set within a highly convenient locale just moments from Wilshire, this contemporary five-bedroom home sits on a private lot in a quiet Westwood neighborhood near Fairburn Elementary. Showcasing a distinct architectural facade with wood and concrete, the home opens into a spacious 4,210 SF floor plan with rich hardwood floors and ample natural light via large windows throughout each space. The great room showcases a stunning stone fireplace, flowing onward into the open-concept living room, dining area and gourmet chef's kitchen with a 10-foot island and premier appliances. Via a glass-lined staircase, access the luxe primary suite with attached spa bath featuring a soaking tub, dual sinks and large shower with rainhead, as well two secondary bedrooms joined by a jack and jill bath with a wet room. The home's serene outdoor setting includes tall hedging, new artificial turf and a wooden deck with plentiful space to relax, entertain or play with the little ones, while a nearly 2,000 SF rooftop lounge boasts incredible Westwood skyline views. Additional features include a home theater, office, main level den, ample storage, and full two-car garage. A true oasis in a coveted Westwood area, this contemporary retreat offers a world unto itself while mere steps from everything you both want and need.
Location
State CA
County Los Angeles
Area C05 - Westwood - Century City
Zoning LAR1
Interior
Interior Features Breakfast Bar, Tray Ceiling(s), Separate/Formal Dining Room, High Ceilings, Open Floorplan, Recessed Lighting, Storage, Jack and Jill Bath, Walk-In Pantry, Walk-In Closet(s)
Heating Central, Fireplace(s)
Cooling Central Air
Flooring Tile, Wood
Fireplaces Type Gas, Living Room, Primary Bedroom
Fireplace Yes
Appliance Built-In, Double Oven, Dishwasher, Disposal, Range, Refrigerator, Range Hood, Dryer, Washer
Laundry Upper Level
Exterior
Parking Features Door-Multi, Direct Access, Driveway, Garage, Garage Door Opener
Garage Spaces 2.0
Garage Description 2.0
Pool None
View Y/N Yes
View City Lights
Porch Deck, Open, Patio, Rooftop
Attached Garage Yes
Total Parking Spaces 4
Private Pool No
Building
Lot Description Back Yard, Front Yard, Landscaped
Story 2
Entry Level Two
Architectural Style Contemporary
Level or Stories Two
New Construction No
Others
Senior Community No
Tax ID 4326013004
Security Features Security Gate
Special Listing Condition Standard
Read Less Info
Want to know what your home might be worth? Contact us for a FREE valuation!

Our team is ready to help you sell your home for the highest possible price ASAP

Bought with Sam Shakerchi • Compass




