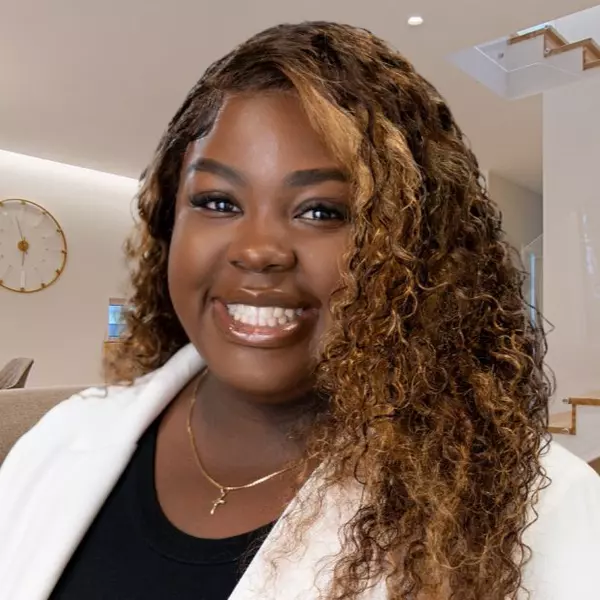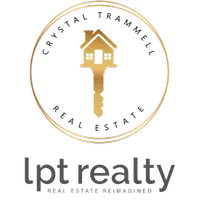For more information regarding the value of a property, please contact us for a free consultation.
Key Details
Sold Price $820,000
Property Type Single Family Home
Sub Type Single Family Residence
Listing Status Sold
Purchase Type For Sale
Square Footage 1,920 sqft
Price per Sqft $427
MLS Listing ID PW16095541
Sold Date 06/06/16
Bedrooms 4
Full Baths 1
Three Quarter Bath 2
HOA Y/N No
Year Built 1956
Property Sub-Type Single Family Residence
Property Description
This absolutely stunning fully renovated home features 4 spacious and well-appointed bedrooms & 3 baths, including two masters! Open concept floor plan w/ abundant natural lighting, dual-pane windows & new wide plank flooring throughout. The stylish kitchen is a cook's dream featuring a large center island finished w/ marble counters & designer pendant lighting, quartz countertops compliment the rest of the kitchen work area, stainless appliances, custom cabinets & soft-closing drawers complete this incredible space that opens to the formal dining room & inviting living area w/ fireplace, recessed lighting & new sliding doors that open to a well manicured backyard with covered patio, spa & outdoor fireplace... perfect for entertaining! Exquisite master retreat w/ vaulted ceilings, built-in storage, skylights & a large luxurious spa-like en-suite bath. Contemporary finishes include: Master bath w/ custom sliding barn door, dual sinks, ceramic tile, new vanities & fixtures in all baths, updated plumbing, a smart home package for your doorbell, thermostat & garage door opener, plus central air & heat. A 2nd master features a walk-in closet & private bath. 4th bedroom can be used as a den or office space and features french doors & custom lighting.
Location
State CA
County Orange
Area 71 - Tustin
Interior
Interior Features Separate/Formal Dining Room, Recessed Lighting, All Bedrooms Down, Primary Suite, Walk-In Closet(s)
Heating Forced Air
Cooling Central Air
Flooring Laminate, Tile
Fireplaces Type Living Room, Outside
Fireplace Yes
Appliance Dishwasher, Free-Standing Range, Gas Range, Microwave
Laundry In Garage
Exterior
Parking Features Concrete, Garage
Garage Spaces 2.0
Garage Description 2.0
Fence Wood
Pool None
Community Features Curbs, Gutter(s), Suburban
Utilities Available Sewer Available
View Y/N No
View None
Roof Type Metal
Porch Concrete, Patio
Attached Garage Yes
Total Parking Spaces 2
Private Pool No
Building
Lot Description Back Yard, Front Yard, Landscaped
Story 1
Entry Level One
Foundation Slab
Water Public
Architectural Style Ranch
Level or Stories One
Schools
School District Tustin Unified
Others
Senior Community No
Tax ID 40147209
Security Features Carbon Monoxide Detector(s),Smoke Detector(s)
Acceptable Financing Cash, Cash to New Loan, Conventional, Submit
Listing Terms Cash, Cash to New Loan, Conventional, Submit
Financing Conventional
Special Listing Condition Standard
Read Less Info
Want to know what your home might be worth? Contact us for a FREE valuation!

Our team is ready to help you sell your home for the highest possible price ASAP

Bought with Claire Woodruff • Lantern Bay Realty


