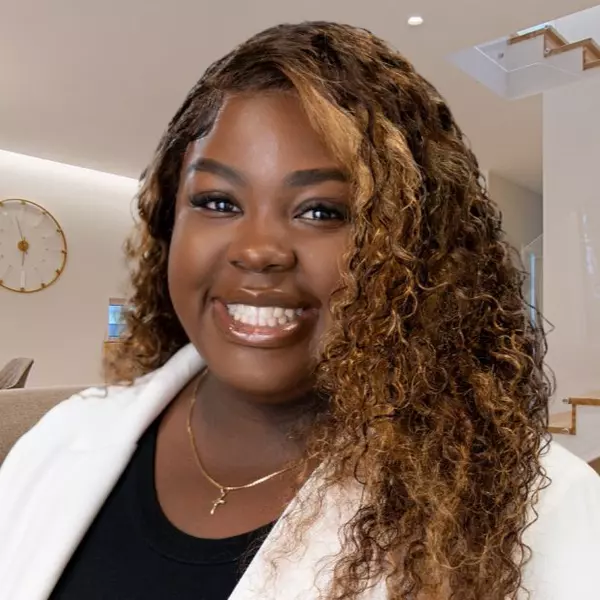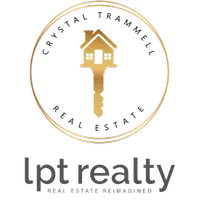For more information regarding the value of a property, please contact us for a free consultation.
Key Details
Sold Price $699,000
Property Type Single Family Home
Sub Type Single Family Residence
Listing Status Sold
Purchase Type For Sale
Square Footage 2,325 sqft
Price per Sqft $300
MLS Listing ID PW14203162
Sold Date 03/17/15
Bedrooms 4
Full Baths 1
Half Baths 1
Three Quarter Bath 1
Construction Status Additions/Alterations
HOA Y/N No
Year Built 1967
Lot Size 7,405 Sqft
Property Sub-Type Single Family Residence
Property Description
Great Price Reduction! Single level 2,325 SQFT home in attractive North Tustin neighborhood. Spacious floor plan features dramatic entry which opens to sitting area with high ceiling accented by skylights and track lighting. Huge living room features wet bar with built-ins. Oversize separate formal dining room has built-in buffet with granite counter for serving. Wood parquet flooring extends through sitting room, living room and dining room. Kitchen has freshly painted white cabinets and a large nook area with greenhouse window, additional cabinets and desk area. Large family room with fireplace has bay window overlooking the front yard. Master has walk-in closet; additional 3 bedrooms have mirrored closets. Newer HVAC system. Private backyard features concrete patio and numerous fruit trees: sweet lemon, grapefruit, orange, yellow fig, apricot, kumquat and pomegranate. Location offers convenient access to schools, shopping and freeways.
Location
State CA
County Orange
Area 71 - Tustin
Interior
Interior Features Wet Bar, Built-in Features, Breakfast Area, Ceramic Counters, Separate/Formal Dining Room, Granite Counters, Open Floorplan, Recessed Lighting, Track Lighting, Bar, All Bedrooms Down, Bedroom on Main Level, Main Level Primary, Walk-In Closet(s)
Heating Central
Cooling Central Air
Flooring Carpet, Tile, Wood
Fireplaces Type Family Room
Fireplace Yes
Appliance Dishwasher, Gas Cooktop, Disposal, Gas Water Heater, Microwave, Range Hood
Laundry Inside, Laundry Room
Exterior
Parking Features Concrete, Direct Access, Driveway, Garage Faces Front, Garage, Garage Door Opener
Garage Spaces 2.0
Garage Description 2.0
Fence Block
Pool None
Community Features Curbs, Gutter(s), Street Lights, Sidewalks
Utilities Available Sewer Connected
View Y/N No
View None
Roof Type Composition,Flat
Accessibility Safe Emergency Egress from Home, Parking, Accessible Doors
Porch Concrete
Attached Garage Yes
Total Parking Spaces 2
Private Pool No
Building
Lot Description Back Yard, Front Yard, Sprinklers In Front, Lawn, Landscaped, Level, Near Public Transit, Rectangular Lot, Sprinkler System
Faces South
Story 1
Entry Level One
Foundation Slab
Water Public
Architectural Style Traditional
Level or Stories One
Construction Status Additions/Alterations
Schools
School District Tustin Unified
Others
Senior Community No
Tax ID 39516104
Security Features Carbon Monoxide Detector(s),Smoke Detector(s)
Acceptable Financing Cash, Cash to New Loan
Listing Terms Cash, Cash to New Loan
Financing Conventional
Special Listing Condition Standard
Read Less Info
Want to know what your home might be worth? Contact us for a FREE valuation!

Our team is ready to help you sell your home for the highest possible price ASAP

Bought with Diana Newson • T.N.G. Real Estate Consultant


