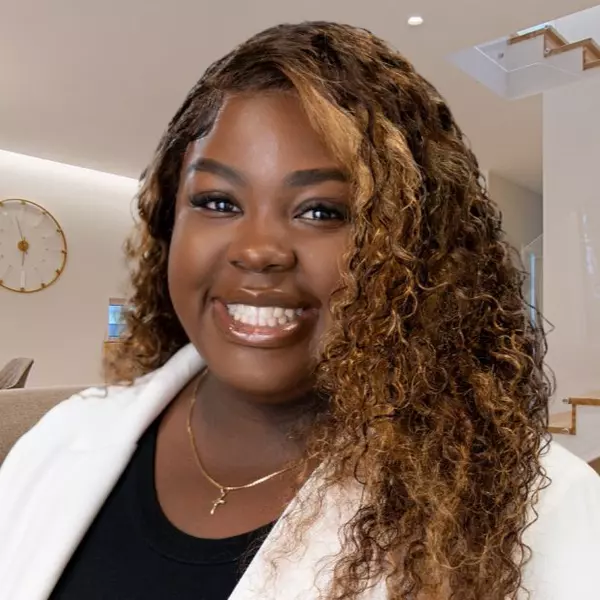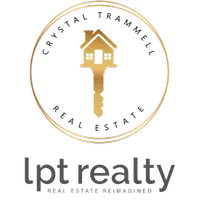For more information regarding the value of a property, please contact us for a free consultation.
Key Details
Sold Price $635,000
Property Type Single Family Home
Sub Type Single Family Residence
Listing Status Sold
Purchase Type For Sale
Square Footage 1,700 sqft
Price per Sqft $373
MLS Listing ID OC14186152
Sold Date 12/18/14
Bedrooms 3
Full Baths 1
Three Quarter Bath 1
HOA Y/N No
Year Built 1956
Lot Size 8,712 Sqft
Property Sub-Type Single Family Residence
Property Description
This highly sought after ranch style home, ideally located on a cul-de-sac street on a 8700 sqft lot, is the perfect place to call home! Warm hardwoods greet you in the front entry & hallway, leading to the formal living area. A fireplace w/marble surround & custom wood mantle is the centerpiece of the room, which is beautifully finished w/crown molding, upgraded carpet & French doors that opens to your private, covered patio. The living room opens to the spacious formal dining area w/storage closet. Step down from the dining area into a huge family room, w/brick fireplace, walls of built-ins & hardwood floors with custom inset. Crown molding, ceiling fan, recessed lights & an expansive sliding door to the backyard patio complete this wonderful living space. The updated kitchen, w/pass-through to the living room, features rich wood cabinets, wainscoting, hardwood floors & spacious eat-in area overlooking the front yard. Down the hall are 3 spacious bedrooms. One bedroom, w/ceiling fan & wainscoting overlooks the backyard & could also be a retreat/den. Bedrooms feature 6 panel doors & two have crown molding. An updated second bath features a pedestal sink, travertine floors, walk-in shower with travertine surround and frameless shower door. Welcome home!
Location
State CA
County Orange
Area 71 - Tustin
Interior
Interior Features Ceiling Fan(s), Ceramic Counters, Crown Molding, Separate/Formal Dining Room, Eat-in Kitchen, Paneling/Wainscoting, Recessed Lighting, All Bedrooms Down
Cooling Central Air
Flooring Carpet, Wood
Fireplaces Type Family Room, Living Room
Fireplace Yes
Appliance Dishwasher, Disposal, Microwave
Laundry Laundry Room
Exterior
Parking Features Direct Access, Driveway, Garage, Garage Door Opener
Garage Spaces 2.0
Garage Description 2.0
Pool None
Community Features Curbs
Utilities Available Sewer Connected
View Y/N No
View None
Porch Brick, Covered
Attached Garage Yes
Total Parking Spaces 2
Private Pool No
Building
Story One
Entry Level One
Water Public
Level or Stories One
Schools
School District Tustin Unified
Others
Senior Community No
Tax ID 10337309
Acceptable Financing Cash, Cash to New Loan
Listing Terms Cash, Cash to New Loan
Financing Conventional
Special Listing Condition Standard
Read Less Info
Want to know what your home might be worth? Contact us for a FREE valuation!

Our team is ready to help you sell your home for the highest possible price ASAP

Bought with Sarah Tate • Harcourts Prime Properties


