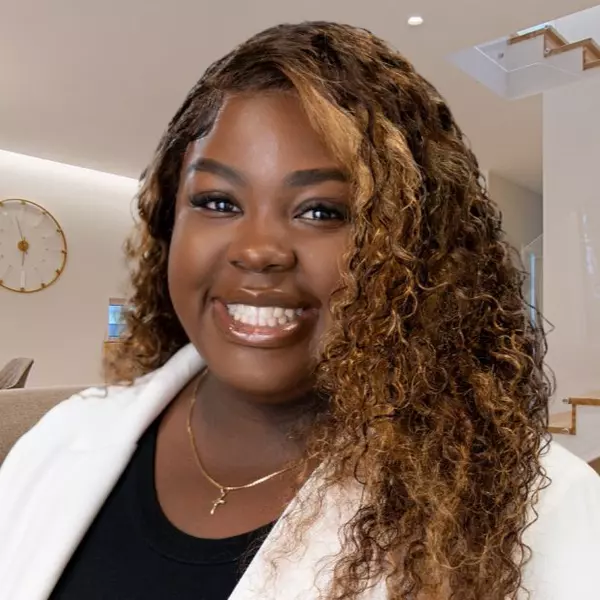For more information regarding the value of a property, please contact us for a free consultation.
Key Details
Sold Price $589,000
Property Type Single Family Home
Sub Type Single Family Residence
Listing Status Sold
Purchase Type For Sale
Square Footage 1,927 sqft
Price per Sqft $305
MLS Listing ID FR24203224
Sold Date 03/24/25
Bedrooms 3
Full Baths 2
Half Baths 1
HOA Y/N No
Year Built 1994
Lot Size 10.730 Acres
Property Sub-Type Single Family Residence
Property Description
Discover your perfect getaway at this exquisite custom mountain retreat nestled on 10 serene acres in Oakhurst. This one owner two-story home features 3 spacious bedrooms and 3 baths, designed for both comfort and style. Step down Living room is the focal point with lots of windows, gorgeous rock hearth and a feeling your in a tree house. The highlight of the property is the expansive deck, perfect for soaking in breathtaking mountain views and enjoying the tranquility of nature.
Step into the heart of the home, where you'll find an inviting open layout that seamlessly connects the living spaces. Oversized laundry room has extra area perfect for office space or whatever your needs. The bonus area downstairs offers additional privacy with its own entrance, complete with a cozy bedroom, bath, and sitting room ideal for guests or as a private office. Wander through the lush surroundings to find a charming seasonal creek, adding to the serene ambiance. An observation deck set amongst the trees invites you to unwind and connect with the natural beauty that surrounds you. Whether you're looking for a year-round residence or a seasonal escape, this remarkable property is just minutes from the stunning landscapes of Bass Lake and the entrance to Yosemite National Park. This has only been used by one owner as a second home . Don't miss your chance to own a piece of paradise!
Location
State CA
County Madera
Area Yg10 - Oakhurst
Zoning RMS
Interior
Interior Features Breakfast Bar, Built-in Features, Ceiling Fan(s), Dry Bar, Living Room Deck Attached, Open Floorplan, Tile Counters, All Bedrooms Up, Walk-In Closet(s)
Heating Central
Cooling Central Air, Wall/Window Unit(s)
Flooring Carpet, Laminate, Tile, Vinyl
Fireplaces Type Free Standing, Living Room, Wood Burning
Fireplace Yes
Appliance Built-In Range, Dishwasher, Gas Range, Microwave, Refrigerator, Water Heater
Laundry Laundry Room
Exterior
Parking Features Garage Faces Front, Gravel
Garage Spaces 2.0
Garage Description 2.0
Pool None
Community Features Mountainous, Rural
Utilities Available Electricity Connected, Propane
Waterfront Description Creek
View Y/N Yes
View Mountain(s), Trees/Woods
Roof Type Composition
Porch Deck, Front Porch
Attached Garage Yes
Total Parking Spaces 2
Private Pool No
Building
Lot Description Corner Lot, Horse Property, Lot Over 40000 Sqft, Trees
Story 2
Entry Level Two
Foundation Raised
Sewer Septic Tank
Water Well
Architectural Style Custom
Level or Stories Two
New Construction No
Schools
School District Yosemite Unified
Others
Senior Community No
Tax ID 057571004
Acceptable Financing Submit
Horse Property Yes
Listing Terms Submit
Financing Conventional
Special Listing Condition Standard
Read Less Info
Want to know what your home might be worth? Contact us for a FREE valuation!

Our team is ready to help you sell your home for the highest possible price ASAP

Bought with Lenny Sharp • eXp Realty of California Inc




