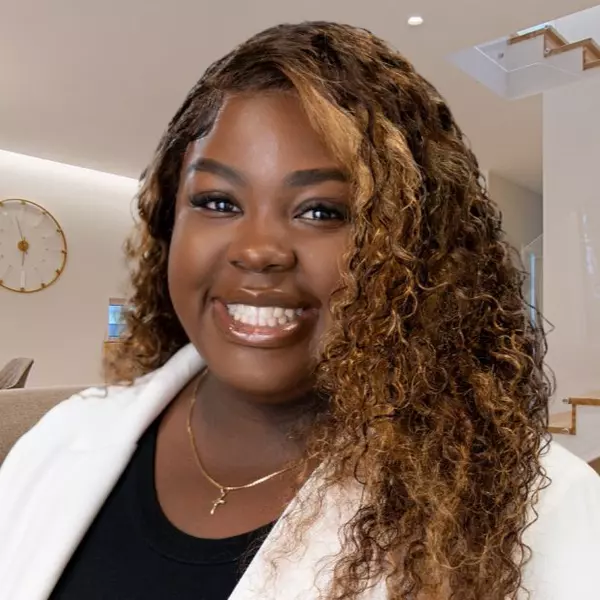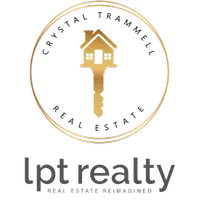For more information regarding the value of a property, please contact us for a free consultation.
Key Details
Sold Price $720,000
Property Type Single Family Home
Sub Type Single Family Residence
Listing Status Sold
Purchase Type For Sale
Square Footage 3,505 sqft
Price per Sqft $205
MLS Listing ID SW25023010
Sold Date 06/11/25
Bedrooms 5
Full Baths 4
Half Baths 1
HOA Y/N No
Year Built 2005
Lot Size 6,969 Sqft
Property Sub-Type Single Family Residence
Property Description
NO HOA! Stunning 5-Bedroom Home with Downstairs Bed & Bath in Murrieta! Welcome to your dream home in the heart of Murrieta, CA, featuring 5 bedrooms, 4.5 bathrooms, and no HOA! With a bedroom and 1.5 bathrooms conveniently located on the main floor, this home is perfect for multigenerational living, guests, or a private office space. Offering over 3,500 sq. ft. of thoughtfully designed living space, this home has room for everyone — and then some! Step inside to find a spacious and thoughtfully designed layout that blends comfort and style. The expansive living areas flow seamlessly, creating an inviting atmosphere for family gatherings or entertaining. The well-appointed kitchen sits at the center of the home, offering ample space for cooking and connecting with loved ones. Upstairs, you'll find a versatile loft — ideal as a home office, media room, or play space — and a private junior suite, perfect for guests or older children seeking independence. The primary suite is a peaceful retreat, featuring a large en-suite bath and walk-in closets. All additional bedrooms are generously sized to ensure everyone has their own comfortable space. A 3-car tandem garage provides plenty of space for vehicles and storage, making room for all your toys, tools, and more. Outside, enjoy a well-maintained backyard, perfect for relaxing or hosting outdoor get-togethers. Located in a quiet and desirable Murrieta neighborhood, this home offers easy access to top-rated schools, shopping, dining, and parks — all with no HOA fees! Don't miss your chance to own this beautifully designed and versatile home. Schedule a tour today and see all it has to offer!
Location
State CA
County Riverside
Area Srcar - Southwest Riverside County
Rooms
Main Level Bedrooms 1
Interior
Interior Features Balcony, Breakfast Area, Ceramic Counters, Cathedral Ceiling(s), Separate/Formal Dining Room, Eat-in Kitchen, High Ceilings, Open Floorplan, Pantry, Recessed Lighting, Tile Counters, Unfurnished, All Bedrooms Up, Bedroom on Main Level, Walk-In Pantry, Walk-In Closet(s)
Heating Central, Fireplace(s), Natural Gas
Cooling Central Air
Flooring Carpet, Vinyl
Fireplaces Type Family Room
Fireplace Yes
Appliance Dishwasher, Electric Oven, Gas Cooktop, Disposal, Microwave, Water To Refrigerator, Water Heater
Laundry Washer Hookup, Laundry Room
Exterior
Exterior Feature Rain Gutters
Parking Features Concrete, Direct Access, Driveway, Garage Faces Front, Garage, Private, One Space, Side By Side, Tandem
Garage Spaces 4.0
Garage Description 4.0
Fence Block, Wood
Pool None
Community Features Storm Drain(s), Street Lights, Sidewalks, Park
Utilities Available Electricity Connected, Natural Gas Connected, Sewer Connected, Water Connected
View Y/N No
View None
Roof Type Tile
Porch Concrete, Front Porch, Porch
Attached Garage Yes
Total Parking Spaces 6
Private Pool No
Building
Lot Description Back Yard, Near Park, Paved, Rectangular Lot, Sprinkler System
Faces West
Story 2
Entry Level Two
Foundation Slab
Sewer Public Sewer
Water Public
Architectural Style Traditional
Level or Stories Two
New Construction No
Schools
Elementary Schools Benson
Middle Schools Menifee
High Schools Liberty
School District Menifee Union
Others
Senior Community No
Tax ID 384293002
Acceptable Financing 1031 Exchange
Listing Terms 1031 Exchange
Financing Conventional
Special Listing Condition Standard
Read Less Info
Want to know what your home might be worth? Contact us for a FREE valuation!

Our team is ready to help you sell your home for the highest possible price ASAP

Bought with Maria Cervantes • RGC Capital Inc.




